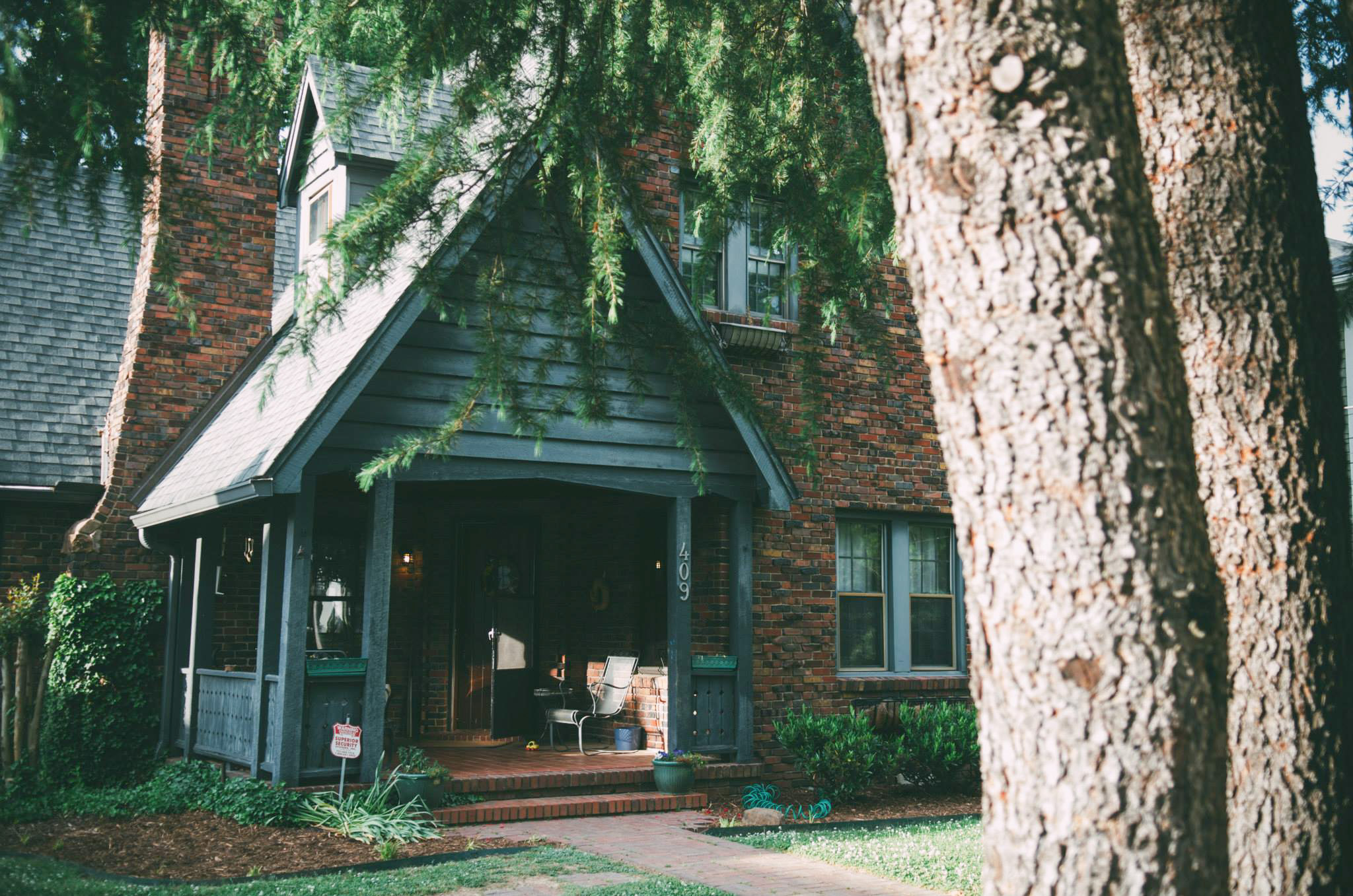Project Description
Architecture & Open Houses
Architecture
By Jack D. Wood
Tennessee Room Librarian at Jackson-Madison County Library
As Madison County was being first settled, the designs of buildings and structures remained simple.
Because of plentiful timber, log structures were common, typically single and double-pen styles. Heavy timber framed wood houses patterned on those prevalent in North Carolina and Virginia had been built throughout Tennessee and were likewise built in Madison County. Because of the local availability of clay, bricks soon became a common building material as well. The size, design and materials of these houses, often reflected the wealth and social standing of the owners/builders.
It is possible that Jackson, at one time or another, had examples of most all of the architectural trends in the United States. Certainly today, one can easily find Craftsman and Craftsman-influenced houses. In the early 20th Century, the Sears catalog houses gained some degree of popularity around the country, featured many different styles, with craftsman inspired bungalows particularly popular. Jackson was no exception. A few Sears houses are said to have been torn down, but one, for sure remains on N. Royal St. There could be others waiting to be revealed.
During the 19th Century, the term, Victorian architecture, embraced several dominant styles, often reflecting affluence in society. In Jackson today, the houses on East Main St. provide a glimpse at this. Gothic Revival, Italianate, and Queen Anne styles and influences are included here.
In the past there was a home on E. Chester St., most likely built in the first part of the 1890s, with a unique turret roof design, known as an “Onion Dome,” because of its shape. This style could be found in big cities on houses and churches and is sometimes referred to as Moorish Revival.
In the mid-19th Century, house designs with eight sides became a trendy novelty in parts of the United States. Jackson had at least one of these Octagon Houses, probably built between 1887 and 1890.
Throughout Jackson’s history, houses were built containing mixtures of different styles, referred to as eclectic houses. Elements of Federal, Classical Revival, Greek Revival, Gothic Revival, Italianate, Queen Ann, Prairie, Craftsman, and other styles were, and are evident throughout the residential areas of Jackson. Several historical and conservation districts in Jackson, such as LANA and POEMS attest to this architectural heritage.
Like houses, public and commercial buildings also started out with wooden structures, but over time, became replaced with brick or stone. The Madison County courthouse exemplifies this. The first courthouse built in 1822 was said to have been a log structure with clapboard covering. This was replaced about two years later by a two-story brick building, most likely of a plain design.
In 1839, a new, two-story brick courthouse was completed, the exterior walls of which had a raised two story pilaster and panel design. Its hipped roof was capped by a domed octagonal cupola. After being remodeled in 1847 and repaired in 1865, major changes and additions in 1907 resulted in a new courthouse featuring a tall clock tower on its front. A complexity of architectural features, such as pyramid, hip, and gable roofing, turrets and tall chimneys, round arched entrances and windows, and other detailing made this building a centerpiece for thirty years. In 1937, this brick courthouse was replaced by the current courthouse building made of Indiana limestone. Partly funded by the Public Works Administration, its exterior design featured many art deco characteristics common to public buildings of the time.
In Jackson, commercial storefront architecture followed many of the styles and features prevalent throughout the United States at various times. Prior to the Civil War it was common for brick buildings to have gabled roofs, often with brick walls and chimneys on the gable ends. The Union Bank building (where the New Southern building now stands) had this design and is still visible in an 1870 bird’s eye view lithographic map of Jackson. Through the later 19th and early 20th Centuries flat roofs became almost universal. The facades of these brick buildings featured many various brick and stone accents and inlays. Cast iron was frequently used to create decorative storefronts. In 1897 the Southern Engine and Boiler Works of Jackson cast such a storefront for the Isaac Anderson building on the corner of W. Lafayette and Shannon streets. The ironwork contained Egyptian-like motifs, probably reflecting the masonic occupants of the third floor. Although this building was razed, there is another in Toone (Hardeman County) with the Boiler Works casting. Behind this building, facing Shannon was the CME Publishing House building. Starting as a two-story brick building in the 1890s, it expanded in 1927 to a three story building, whose stone façade featured a rich Art Deco design. This building was razed in 1982. Art Deco influences are to be found in several surviving buildings in Jackson, including the Madison County Courthouse, the Maurice building on E. Lafayette St., and the renovated 1938 Greyhound Bus Station on Main St., to name a few.
Throughout the 200 year history of Jackson and Madison County, there have been many architectural designs and trends that have shaped and re-shaped its structural landscape. Local design trends of churches, government buildings, schools, houses, commercial facilities, and industrial facilities have all seen patterns of development, often reflecting the broader trends prevalent throughout the United States. As the city and the county move beyond this bicentennial era, newer patterns and trends will continue to re-form the architectural landscape of our community, but hopefully retaining and preserving its heritage.

